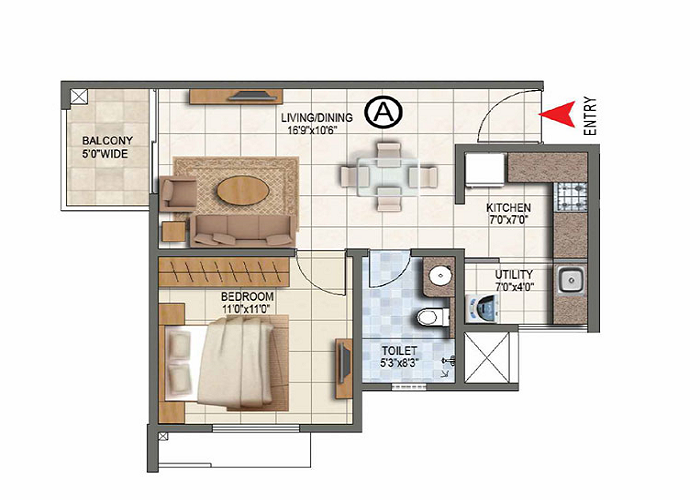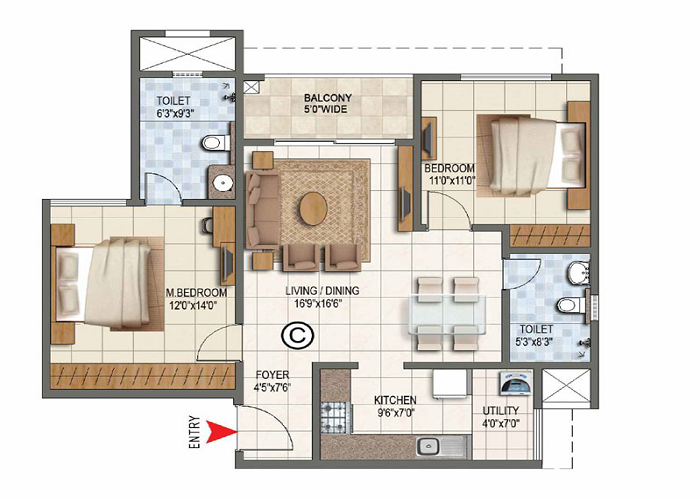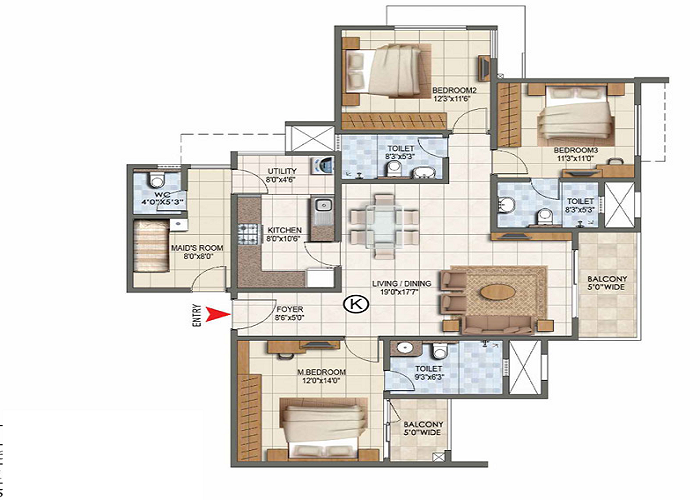Prestige Grove Hills Floor Plan
Prestige Grove Hills floor plan consists of 1, 2, and 3 BHK apartment diagrams that show the arrangement of doors, windows, bathrooms, utility areas, living spaces, rooms, balconies, and kitchens. The units range in size from 510 sq. ft. to 1530 sq. ft. There are 700 units in total, spread across 4 towers, each with 2B+G+29 floors.
The floor plan provides comprehensive information on each room’s layouts, including built- up, super built-up areas, and carpet areas. It showcases its structural elements, such as walls, staircases, doors, windows, etc.
The floor plan is beneficial for Prestige Grove Hills buyers as they can easily understand how the flats will look once they are finished. It helps to decide which apartments will meet the buyer’s requirements. The 1,2, and 3BHK apartments each have a single layout option.
Below is the list of floor plans available in Prestige Grove Hills:
| Unit Type | Size |
| 1 BHK | 510 sq ft |
| 2 BHK | 950 sq ft |
| 3 BHK | 1530 sq ft |

- 1 BHK floor area – 510 sq. ft
The 1 BHK Plan is available in 1 layout, and these flats are perfect for bachelors or young couples who need compact living spaces.
The 1 BHK floor plans of this apartment include the following:
- One modern bathroom
- One kitchen with an attached utility
- Balcony
- A foyer
- One cosy bedroom

Prestige Grove Hills 2 BHK floor plan is designed well to make it roomy and airy.
- 2 BHK floor area - 950 sq. ft.
These flats are good for small families with 1 or 2 kids, which has enough space with privacy for a growing family.
Prestige Grove Hills 2BHK apartment consists of:
- Two bathrooms
- One kitchen with an attached utility
- A balcony
- 1 kitchen with an attached utility
- 2 bathrooms
The 2BHK apartments here are suitable for small families and nuclear families with 1 or 2 kids. The flats will have extra bedrooms and enough living space with better privacy. The extra bedroom can also be used as a study area, a workout room, a guest room, or a home office.

- 3BHK apartment size range – 1950 sq ft carpet area
The 3 BHK apartment floor plan will comprise
- 1 foyer
- 1 equipped kitchen with a utility area
- 2 Balconies
- A foyer
- Two bedrooms
The lavish 3 BHK floor plan in Prestige Grove Hills is designed in a comfortable way to give their residents a big and refined space.
- 3 BHK floor area - 1530 sq. ft.
These flats are meant to accommodate big families with many members. Joint families and extended can choose these apartments, which have big rooms with good privacy.
The floor plans of the 3BHK apartments will include:
- Three bathrooms
- One kitchen with an attached utility
- Balcony
- One foyer
- Three bedrooms
Block orientation is there to ensure maximum wind flow and minimum heat gain for each apartment. Uninterrupted visual connectivity is provided in all the bedrooms, and all the balconies will be face the exterior side. Private terraces are given for the apartments that connect the indoors with the podiums.
There are no overlooking apartments in the project. All flats will have a big walk-in wardrobe in any one of the bedrooms. All living areas, bedrooms, and kitchens are planned to be ventilated well from the exterior. Wide kitchens are there with double side counters in all the flats. The floor plan of Prestige Grove Hills reflects the commitment to quality, and it will meet all the needs of modern residents.
Prestige Grove Hills Floor Plan reviews will give an investigation of floor plans that are presented in the project in sizes of 510 to 1530 sq ft. The floor plan is superbly designed by experts, and the Prestige Grove Hills’s Floor Plan has a rating of 4.4/5 from property experts.
Prestige Grove Hills Floor Plan PDF is a picture of the built-up area of 1, 2, and 3BHK apartments in the project. It shows the arrangement of the rooms in the apartment and shows the space of each room. Download the Prestige Grove Hills Floor Plan PDF for free at the project’s official website.
FAQS
The project has 1, 2 BHK, and 3 BHK apartments of diverse sizes from 510 to 1530 sq ft in varied budget ranges.
It is impossible to change any floor plans, but the project has flats with many different floor plans, and buyers can select according to their needs.
All the flats here will have good ventilation with big windows and wide balconies.
All the flats in Prestige Grove Hills are built with better privacy so that no 2 doors of flats will face each other.
The floor plan of Grove Hills is based on Vaastu, where all flats will have South West bedrooms to offer a better living space.