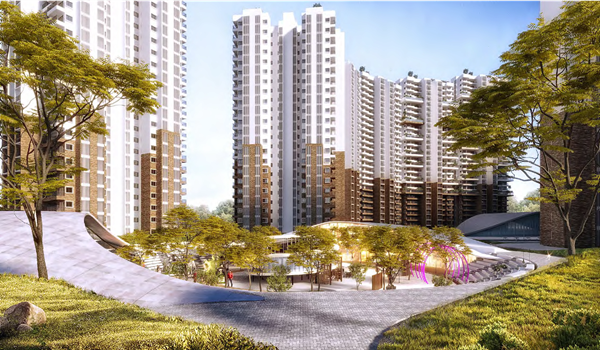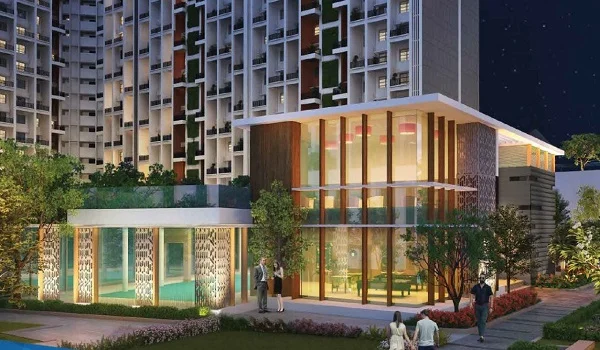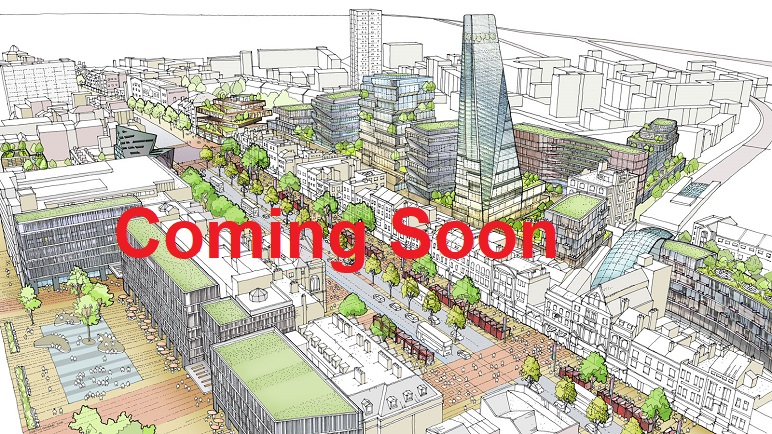Prestige Grove Hills Master Plan
Prestige Grove Hills Plan is developed over 7 acres with 5 acres of open green spaces to host 4 towers. The 29 floored towers host 700 units of 1, 2, and 3BHK premium apartments in sizes between 510 sq ft and 1530 sq ft. The master plan includes a 45,000 sq ft Clubhouse and 45-plus outdoor amenities.
A master plan is a conceptual layout to guide the overall growth of the project. It is a document used to structure and manage the full projects.
Prestige Grove Hills is a single-phased development which will be completed by November 2030. Prestige Grove Hills, with its inspirational building created by an internationally recognized architect, provides the residents with an inspiring lifestyle. The main entrance is immense, and as we proceed inside the property, all the features required for a luxurious living style are present.
The master plan highlights the following features of Prestige Grove Hills,
- Entrance and Exit Points
- Visitors Parking
- Driveway
- Clubhouse
- Sports Court
- Parks and gardens
- 45+ Outdoor Amenities
- Placement of 4 towers

The tower plan Prestige Grove Hills shows the drawing of the 4 towers of the project, which host flats of various sizes on each floor. Each tower is with a ground floor and 29 floors of apartments that offer premium living areas.
The Flats of different sizes shown in the tower plan are,
- 1 BHK – 510 sq ft
- 2 BHK - 950 sq ft
- 3 BHK - 1530 sq ft
All the housing units in this project are based on Vaastu with SW bedrooms. All the units in the high tower will have the look of the external green world. All the flats blend seamlessly with the green premises that surround the tower, making the entire project peaceful. All the units are built with cross-ventilation techniques to offer good ventilation.

The project has multi-storeyed clubhouses to experience elite relaxation, which is a never- before-seen feature in Bangalore. The clubhouse is loaded with the best indoor ultra-luxury amenities for all the residents. The clubhouse is the heart of recreation, offering diverse amenities that include,
- Pool viewing spa seaters
- Reading lounge
- Convenience store
- Maze
- Banquet hall with kitchen
- Café
- Kids' play area
- Carrom
- Dart game
- Massage room
- Salon
- Ball pit
- Party hall
- Dance floor
- Spa
- Gym
- Swimming pool
- Zumba Floor
- CCTV
- Virtual Gaming
- Emergency room
- 24/7 Security
- Rooftop party deck
- Air Hockey table
- Art and Craft room
- Mini theatre
- Sunken seating
- Senior Citizens' gym
- Simulation games
- Library
- Gaming arcade
- Table tennis
- Smart tuition kiosks
- Snooker
- Kids play pool
- Chess
- Food Court
- Coffee Station
- ATM
The project is designed with a minimalistic design with a modern façade, bringing peaceful adobes to dwell. Wide Driveways are present in the community that range from 12m to 7.2m for comfortable movement facilitated with emergency vehicle Access. The project has a planned basement with EV charging stations and parking to create a 100% Vehicle free zone.
The project has security features that include CCTV cameras in all common areas at ground level. A security booth 24/7 is provided at the entrance/exit, which is facilitated with an App. Prestige Grove Hills is a community designed to enrich the city lifestyle, which fulfils the contemporary needs of the residents.
The Prestige Grove Hills Master Plan Reviews will give a picture of the project that is set on a 7-acre layout comprising 4 towers with 700 high-rise flats. This Master Plan is the best layout strategy that is planned by the top experts in the industry. Prestige Grove Hills Master Plan has a rating of 4.5 out of 5.
The resale of apartments at the Prestige Grove Hills Master Plan can be started by the owners after they get possession of the property in 2030. Tentatively, the Prestige Grove Hills Master Plan Resale will start after 30 November 2030.
FAQS
The project has hi speed lifts inside all 4 towers, and there is a service lift to carry heavy objects.
The project has a clubhouse that is equipped with the best indoor luxury leisure features like a café, a sauna, a cards room, a games room, party halls, a spa, a dance room, a library, a gym, aerobics, and much more.
The project has more than 80% of open spaces with dedicated green areas.
The project offers parking spaces for all buyers with an EV charging facility.
The master plan has the list of the 45+ amenities that are added to the project, including a food court, a pet zone, jogging tracks, a café, a kids' pool, gardens, a cycling track, party halls, and much more.
| Enquiry |
